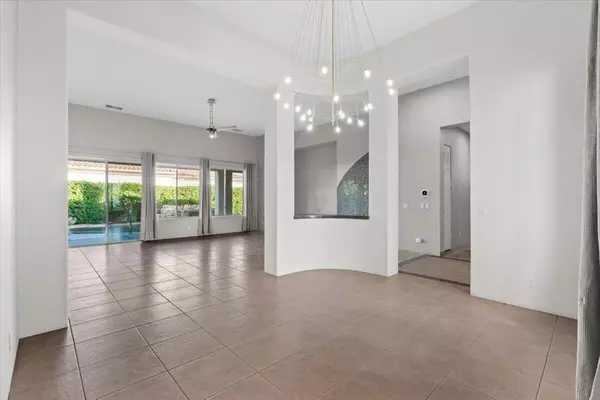49530 Marne CT La Quinta, CA 92253
UPDATED:
Key Details
Sold Price $863,000
Property Type Single Family Home
Sub Type Single Family Residence
Listing Status Sold
Purchase Type For Sale
Square Footage 2,915 sqft
Price per Sqft $296
Subdivision Renaissance
MLS Listing ID 219130362DA
Bedrooms 4
Full Baths 3
Half Baths 1
Condo Fees $180
HOA Fees $180/mo
Year Built 2004
Lot Size 8,276 Sqft
Property Sub-Type Single Family Residence
Property Description
Location
State CA
County Riverside
Area 313 - La Quinta South Of Hwy 111
Interior
Heating Central
Cooling Central Air
Flooring Carpet, Tile
Fireplaces Type Decorative, Gas, Living Room
Laundry Laundry Room
Exterior
Parking Features Driveway, Garage, Garage Door Opener
Garage Spaces 3.0
Garage Description 3.0
Fence Block
Pool In Ground, Pebble, Private, Waterfall
Community Features Gated
Amenities Available Management
View Y/N Yes
View Mountain(s), Peek-A-Boo, Pool
Roof Type Composition,Flat,Tile
Building
Lot Description Back Yard, Cul-De-Sac, Planned Unit Development, Sprinkler System
Story 1
Foundation Slab
New Construction No
Schools
Elementary Schools Truman
Middle Schools La Quinta
High Schools La Quinta
School District Desert Sands Unified
Others
Acceptable Financing Cash, Conventional, FHA, Lease Option
Listing Terms Cash, Conventional, FHA, Lease Option
Special Listing Condition Standard

Bought with Chris Lum Re/Max College Park Realty




