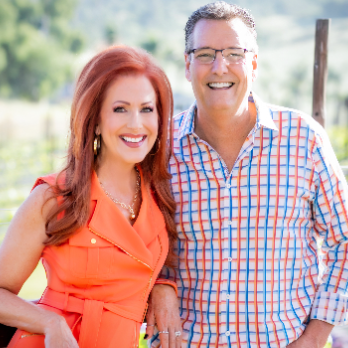21 La Cadena ST Santa Barbara, CA 93103

UPDATED:
Key Details
Property Type Single Family Home
Sub Type Single Family Residence
Listing Status Active
Purchase Type For Sale
Square Footage 1,100 sqft
Price per Sqft $1,453
Subdivision Santa Barbara: Other (80)
MLS Listing ID PW25199194
Bedrooms 3
Full Baths 2
Half Baths 1
HOA Y/N No
Year Built 1954
Lot Size 5,227 Sqft
Property Sub-Type Single Family Residence
Property Description
Inside, the 1,100 sq ft layout has been reimagined with open, light-filled living spaces and elevated finishes throughout. The kitchen features custom birch wood cabinetry, Arctic White Quartz countertops, and a Bedrosians Clara matte white backsplash paired with terra cotta tile and coordinating flooring. Brushed nickel fixtures and premium KitchenAid appliances complete the space with style and function. Bathrooms are finished with Delta brushed gold hardware, Zellige ceramic tile, and Hudson Valley sconces, creating a refined, spa-like atmosphere. Two ensuite bedrooms offer privacy and luxury, including one with a spacious walk-in closet and soaking tub. Additional highlights include designer sconce lighting, Troy collection mirrors from Lightopia, and two new climate-control mini splits for year-round efficiency.
The outdoor spaces are designed for both relaxation and entertaining. A pergola, newly updated with T-111 wood, shades the custom BBQ and sink station with matching stand. A new garage, custom front gate, updated mailbox and street numbers, and stylish exterior lighting add curb appeal and function. Set on a 5,227 sq ft lot, the property offers a private retreat with modern amenities just steps from cafés, restaurants, and boutique shops.
Location
State CA
County Santa Barbara
Area Vc81 - Santa Barbara
Zoning R-2
Rooms
Main Level Bedrooms 3
Interior
Interior Features Recessed Lighting, Bedroom on Main Level, Jack and Jill Bath, Main Level Primary, Primary Suite
Heating Central
Cooling Central Air
Fireplaces Type None
Fireplace No
Appliance Dishwasher, Electric Oven, Gas Range, Refrigerator
Laundry Inside
Exterior
Parking Features Garage Faces Front, Garage
Garage Spaces 1.0
Garage Description 1.0
Pool None
Community Features Suburban
View Y/N Yes
View Neighborhood
Accessibility None
Total Parking Spaces 2
Private Pool No
Building
Lot Description Lawn
Dwelling Type House
Story 1
Entry Level One
Sewer Public Sewer
Water Public
Level or Stories One
New Construction No
Schools
School District Abc Unified
Others
Senior Community No
Tax ID 017182014
Acceptable Financing Cash, Cash to New Loan, Conventional, 1031 Exchange, FHA, VA Loan
Listing Terms Cash, Cash to New Loan, Conventional, 1031 Exchange, FHA, VA Loan
Special Listing Condition Standard

GET MORE INFORMATION





