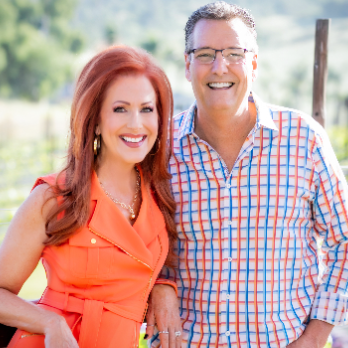1585 Linnet Wrightwood, CA 92397

Open House
Sat Oct 25, 11:00am - 3:00pm
UPDATED:
Key Details
Property Type Single Family Home
Sub Type Single Family Residence
Listing Status Active
Purchase Type For Sale
Square Footage 1,644 sqft
Price per Sqft $389
MLS Listing ID HD25238089
Bedrooms 3
Full Baths 2
Half Baths 1
Construction Status Turnkey
HOA Y/N No
Year Built 1992
Lot Size 0.275 Acres
Property Sub-Type Single Family Residence
Property Description
As you approach the specially designed driveway that leads to a welcoming front porch with remote controlled awning, perfect for enjoying morning coffee while listening to the rustle of trees and birdsongs and even the morning rain showers you get a sense of a beautiful maintained home that has had the best of love,care, and upgrades..
Inside the home you have warm, soft neutral tones quality carpet as well as hardwood looking laminated floors, vaulted ceilings and a beautiful fireplace with an $8000 high efficient insert --ideal for those cozy nights by the fire.
The large open kitchen is both elegant and functional, featuring quartz countertops, high-end stainless steel appliances and a large island for the chef or for gathering.
Double sliding doors lead out to a generous covered deck overlooking a forest of whispering pines and trees of the forest where the sunsets paint the sky of gold and lavender. The primary suite is a peaceful retreat with a spa-like bathroom. Additional bedrooms offer comfort and privacy for guests or family. A family home to be enjoyed and cherished for years to come.
Location
State CA
County San Bernardino
Area Wrwd - Wrightwood
Interior
Interior Features Ceiling Fan(s), Eat-in Kitchen, High Ceilings, Pantry, Quartz Counters, Recessed Lighting, All Bedrooms Up, Walk-In Pantry
Heating Central, Forced Air, Fireplace(s)
Cooling Central Air, Whole House Fan
Flooring Carpet, Laminate
Fireplaces Type Living Room
Fireplace Yes
Appliance Dishwasher, Disposal, Gas Oven, Gas Range, Gas Water Heater, Refrigerator, Water Purifier, Dryer, Washer
Laundry Washer Hookup, Gas Dryer Hookup, Laundry Room
Exterior
Exterior Feature Awning(s), Rain Gutters
Garage Spaces 2.0
Garage Description 2.0
Fence Chain Link, Good Condition
Pool None
Community Features Biking, Foothills, Gutter(s), Hiking, Mountainous, Near National Forest, Rural
Utilities Available Electricity Available, Electricity Connected, Natural Gas Available, Natural Gas Connected, Water Available, Water Connected
View Y/N Yes
View Mountain(s), Neighborhood, Trees/Woods
Roof Type Composition
Accessibility None
Porch Deck, Front Porch, Wood
Total Parking Spaces 2
Private Pool No
Building
Lot Description 0-1 Unit/Acre
Dwelling Type House
Story 1
Entry Level Multi/Split
Foundation Permanent, Pillar/Post/Pier
Sewer Septic Tank
Water Public
Architectural Style Craftsman
Level or Stories Multi/Split
New Construction No
Construction Status Turnkey
Schools
School District Snowline Joint Unified
Others
Senior Community No
Tax ID 0355225070000
Acceptable Financing Cash, Conventional
Listing Terms Cash, Conventional
Special Listing Condition Standard

GET MORE INFORMATION





