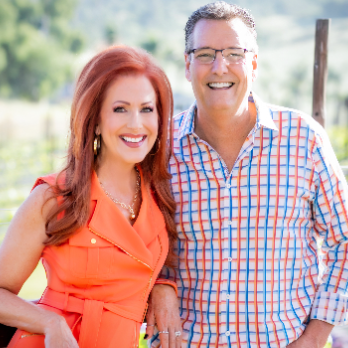3347 Yucca Ter Fallbrook, CA 92028

UPDATED:
Key Details
Property Type Single Family Home
Sub Type Single Family Residence
Listing Status Active
Purchase Type For Sale
Square Footage 3,752 sqft
Price per Sqft $439
MLS Listing ID NDP2510012
Bedrooms 4
Full Baths 4
Half Baths 1
Construction Status Turnkey
HOA Y/N No
Year Built 2008
Lot Size 2.350 Acres
Property Sub-Type Single Family Residence
Property Description
Location
State CA
County San Diego
Area 92028 - Fallbrook
Zoning AG 70
Rooms
Other Rooms Guest House, Greenhouse, Guest HouseAttached, Outbuilding, Storage, Tennis Court(s), Workshop
Main Level Bedrooms 1
Interior
Interior Features Breakfast Bar, Built-in Features, Balcony, Breakfast Area, Ceiling Fan(s), Crown Molding, Separate/Formal Dining Room, Eat-in Kitchen, Granite Counters, High Ceilings, Multiple Staircases, Pantry, Stone Counters, Recessed Lighting, Two Story Ceilings, Attic, Bedroom on Main Level, Dressing Area, Entrance Foyer, Primary Suite, Walk-In Pantry
Heating Central, Fireplace(s), Heat Pump, Natural Gas
Cooling Central Air, Dual, Electric, Gas, Heat Pump, Zoned
Flooring Carpet, Stone, Tile, Wood
Fireplaces Type Decorative, Den, Family Room, Gas, Wood Burning
Inclusions All patio furniture and washer and dryer
Equipment Satellite Dish
Fireplace Yes
Appliance 6 Burner Stove, Built-In Range, Barbecue, Convection Oven, Double Oven, Dishwasher, ENERGY STAR Qualified Appliances, ENERGY STAR Qualified Water Heater, Exhaust Fan, Gas Cooking, Gas Cooktop, Disposal, Gas Oven, Gas Range, Gas Water Heater, Ice Maker, Microwave, Refrigerator, Range Hood, Self Cleaning Oven, Water To Refrigerator
Laundry Washer Hookup, Electric Dryer Hookup, Gas Dryer Hookup, Laundry Room, Stacked, Upper Level
Exterior
Exterior Feature Awning(s), Balcony, Rain Gutters, Sport Court
Garage Spaces 4.0
Garage Description 4.0
Fence Chain Link, Excellent Condition, Stucco Wall, Wrought Iron
Pool None
Community Features Foothills, Gutter(s), Rural
Utilities Available Electricity Available, Electricity Connected, Natural Gas Available, Underground Utilities
View Y/N Yes
View Canyon, Hills, Pasture, Valley
Roof Type Spanish Tile
Accessibility Low Pile Carpet, Accessible Doors, Accessible Hallway(s)
Porch Rear Porch, Concrete, Covered, Deck, Front Porch, Open, Patio, Porch, Wrap Around, Balcony
Total Parking Spaces 16
Private Pool No
Building
Lot Description 0-1 Unit/Acre, Agricultural, Back Yard, Sloped Down, Gentle Sloping, Horse Property, Sprinklers In Rear, Sprinklers In Front, Lawn, Lot Over 40000 Sqft, Rectangular Lot, Rolling Slope, Sprinklers Manual, Sprinkler System, Yard
Faces East
Story 2
Entry Level Two
Foundation Concrete Perimeter
Sewer Septic Tank
Architectural Style Custom, Mediterranean, Spanish
Level or Stories Two
Additional Building Guest House, Greenhouse, Guest HouseAttached, Outbuilding, Storage, Tennis Court(s), Workshop
Construction Status Turnkey
Schools
Elementary Schools William H. Frazier
Middle Schools James E. Potter Intermediate
High Schools Fallbrook
School District Fallbrook Union
Others
Senior Community No
Tax ID 1053102900
Security Features Security System,Carbon Monoxide Detector(s),Fire Detection System,Fire Rated Drywall,Fire Sprinkler System,Security Gate,Key Card Entry,Smoke Detector(s)
Acceptable Financing Cash, Conventional, VA Loan
Horse Property Yes
Listing Terms Cash, Conventional, VA Loan
Special Listing Condition Standard
Virtual Tour https://tours.sandiegorealestatepix.com/2357387?idx=1

GET MORE INFORMATION





