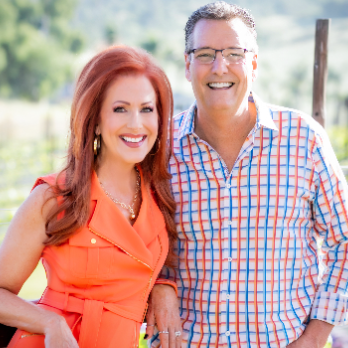700 Sunrise Rd Rancho Mission Viejo, CA 92694

UPDATED:
Key Details
Property Type Condo
Sub Type Condominium
Listing Status Active
Purchase Type For Sale
Square Footage 1,297 sqft
Price per Sqft $828
Subdivision Haven (Hven)
MLS Listing ID OC25241995
Bedrooms 2
Full Baths 2
Construction Status Turnkey
HOA Fees $393/mo
HOA Y/N Yes
Year Built 2023
Property Sub-Type Condominium
Property Description
The spacious Primary Bedroom Retreat offers a true escape with high-end custom wallpaper, a luxurious en-suite bath, dual sinks, quartz counters, large walk-in shower, and custom-designed closet. The Guest Bedroom is privately situated on the opposite side of the house, next to a full bath with a tub/shower combo. The dedicated Office space, bright with natural light and provides flexibility for a den, library, or yoga studio.
Enjoy serenity in your private backyard, which is beautifully landscaped and offers a rare opportunity with no one behind you, providing peaceful views of trees and hills. The 2-car garage features an extra storage area and durable epoxy floors. Includes over $30K in after purchase upgrades.
FULLY PAID SOLAR, Tankless Water Heater and Luxury Vinyl Flooring.This unbeatable location is adjacent to The Perch and the path to Bolder Pond!
Come experience the complete resort lifestyle at Rancho Mission Viejo as well as the Exclusive Gavilan 55+ amenities.
Location
State CA
County Orange
Area Rien - Rienda
Rooms
Main Level Bedrooms 2
Interior
Interior Features Breakfast Bar, Ceiling Fan(s), Separate/Formal Dining Room, High Ceilings, Open Floorplan, Pantry, Quartz Counters, Wired for Data, All Bedrooms Down, Bedroom on Main Level, Main Level Primary, Walk-In Closet(s)
Heating Central
Cooling Central Air
Flooring Carpet, Tile, Vinyl
Fireplaces Type None
Fireplace No
Appliance Built-In Range, Dishwasher, Electric Oven, Gas Cooktop, Microwave, Self Cleaning Oven, Tankless Water Heater
Laundry Laundry Closet
Exterior
Parking Features Direct Access, Garage
Garage Spaces 2.0
Garage Description 2.0
Fence Block
Pool Association
Community Features Biking, Curbs, Dog Park, Hiking, Sidewalks, Park
Utilities Available Electricity Connected, Natural Gas Connected
Amenities Available Bocce Court, Clubhouse, Controlled Access, Sport Court, Dog Park, Fitness Center, Fire Pit, Game Room, Meeting Room, Meeting/Banquet/Party Room, Outdoor Cooking Area, Barbecue, Picnic Area, Paddle Tennis, Playground, Pickleball, Pool, Pet Restrictions, Pets Allowed, Recreation Room, Spa/Hot Tub
View Y/N Yes
View Hills
Porch Front Porch
Total Parking Spaces 2
Private Pool No
Building
Lot Description 11-15 Units/Acre, 6-10 Units/Acre, Close to Clubhouse, Near Park
Dwelling Type House
Story 1
Entry Level One
Foundation Slab
Sewer Public Sewer
Water Public
Level or Stories One
New Construction No
Construction Status Turnkey
Schools
School District Capistrano Unified
Others
HOA Name Rancho MMC
Senior Community Yes
Tax ID 93184484
Acceptable Financing Cash, Conventional, 1031 Exchange, Fannie Mae, Freddie Mac, VA Loan
Listing Terms Cash, Conventional, 1031 Exchange, Fannie Mae, Freddie Mac, VA Loan
Special Listing Condition Standard

GET MORE INFORMATION





