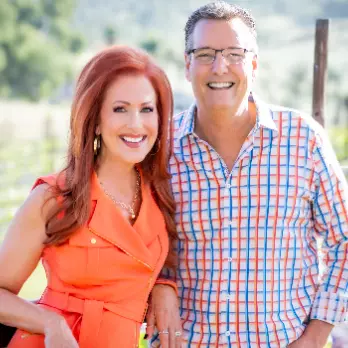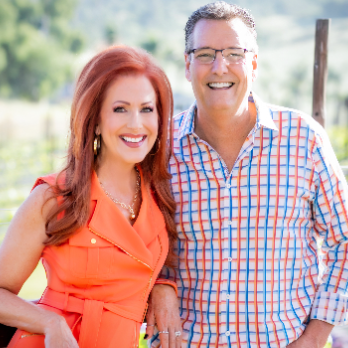1948 Calle Bogota Rowland Heights, CA 91748

Open House
Sat Oct 25, 11:00am - 4:00pm
Sun Oct 26, 11:00am - 4:00pm
UPDATED:
Key Details
Property Type Single Family Home
Sub Type Single Family Residence
Listing Status Active
Purchase Type For Sale
Square Footage 3,078 sqft
Price per Sqft $515
MLS Listing ID TR25243029
Bedrooms 4
Full Baths 3
Construction Status Updated/Remodeled
HOA Y/N No
Year Built 1983
Lot Size 0.259 Acres
Property Sub-Type Single Family Residence
Property Description
This beautiful residence offers a harmonious blend of classic charm and modern updates, featuring spacious living areas throughout. The meticulously designed front entrance and extensive upgrades—inside and out—create a warm and welcoming ambiance.
Upon entry, you'll discover an open-concept living space with recessed lighting that seamlessly connects to the dining room, offering a contemporary and cozy atmosphere. The updated gourmet kitchen boasts ample cabinetry and a central island, perfect for enjoying views of the lush garden.
The remodeled family room showcases a sleek modern flame fireplace and a wet bar, ideal for entertaining. The lower level includes one bedroom and a fully updated bathroom, complemented by new flooring and fresh paint throughout the home.
Upstairs, you'll find three additional bedrooms, two bathrooms, and a generous bonus room currently styled as a children's playroom. The primary suite features a private balcony and a beautifully updated suite bathroom with a walk-in closet. Wood stairs and wood flooring throughout 2nd floor.
Step outside to enjoy spectacular panoramic city lights and scenic vistas from the beautifully landscaped garden. This home is conveniently located near shopping, dining, parks, and entertainment, with easy access to the freeway.
Location
State CA
County Los Angeles
Area 652 - Rowland Heights
Rooms
Main Level Bedrooms 1
Interior
Interior Features Wet Bar, Crown Molding, Separate/Formal Dining Room, Eat-in Kitchen, Open Floorplan, Recessed Lighting, Primary Suite, Walk-In Closet(s)
Heating Central
Cooling Central Air
Flooring Tile
Fireplaces Type Family Room
Inclusions Water softener
Fireplace Yes
Appliance Built-In Range, Dishwasher, Gas Oven, Gas Range, Microwave, Water Softener, Water Heater, Water Purifier
Laundry Inside
Exterior
Parking Features Door-Multi, Direct Access, Driveway, Garage
Garage Spaces 3.0
Garage Description 3.0
Pool None
Community Features Street Lights, Sidewalks
Utilities Available Electricity Connected, Natural Gas Connected, Water Connected
View Y/N Yes
View City Lights
Roof Type Tile
Total Parking Spaces 3
Private Pool No
Building
Lot Description 0-1 Unit/Acre
Dwelling Type House
Story 2
Entry Level Two
Foundation Slab
Sewer Public Sewer
Water Public
Level or Stories Two
New Construction No
Construction Status Updated/Remodeled
Schools
School District Rowland Unified
Others
Senior Community No
Tax ID 8265050007
Acceptable Financing Cash, Cash to New Loan
Listing Terms Cash, Cash to New Loan
Special Listing Condition Standard

GET MORE INFORMATION





