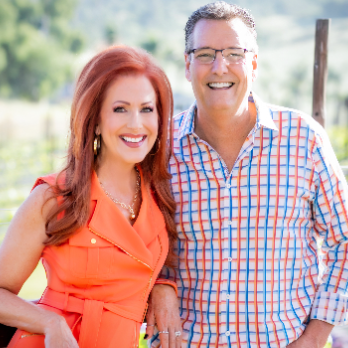19837 Gilmore ST Woodland Hills, CA 91367

Open House
Sun Oct 26, 1:00pm - 4:00pm
UPDATED:
Key Details
Property Type Single Family Home
Sub Type Single Family Residence
Listing Status Active
Purchase Type For Sale
Square Footage 1,867 sqft
Price per Sqft $695
Subdivision Corbin Palms
MLS Listing ID 25605451
Bedrooms 3
Full Baths 3
Construction Status Updated/Remodeled
HOA Y/N No
Year Built 1954
Lot Size 7,501 Sqft
Property Sub-Type Single Family Residence
Property Description
Location
State CA
County Los Angeles
Area Whll - Woodland Hills
Zoning LARS
Interior
Heating Central
Cooling Central Air
Fireplaces Type Living Room
Furnishings Unfurnished
Fireplace Yes
Appliance Disposal
Laundry In Garage
Exterior
Parking Features Door-Multi, Driveway, Garage
Garage Spaces 2.0
Garage Description 2.0
Fence Wood
Pool In Ground
View Y/N Yes
View Pool
Roof Type Composition,Shingle
Porch Covered
Total Parking Spaces 2
Building
Story 1
Entry Level One
Sewer Other
Architectural Style Mid-Century Modern
Level or Stories One
New Construction No
Construction Status Updated/Remodeled
Others
Senior Community No
Tax ID 2134027007
Acceptable Financing Cash, Conventional, FHA, Fannie Mae, VA Loan
Listing Terms Cash, Conventional, FHA, Fannie Mae, VA Loan
Financing Cash,Conventional,FHA,VA
Special Listing Condition Standard
Virtual Tour https://www.tourfactory.com/idxr3229099

GET MORE INFORMATION





