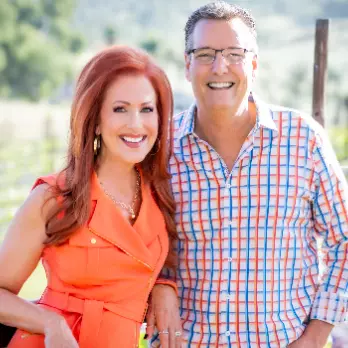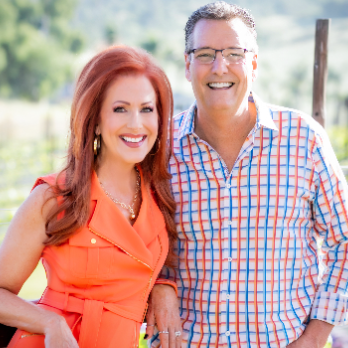For more information regarding the value of a property, please contact us for a free consultation.
5506 Forest Cove LN Agoura Hills, CA 91301
Want to know what your home might be worth? Contact us for a FREE valuation!

Our team is ready to help you sell your home for the highest possible price ASAP
Key Details
Sold Price $1,110,000
Property Type Single Family Home
Sub Type Single Family Residence
Listing Status Sold
Purchase Type For Sale
Square Footage 2,688 sqft
Price per Sqft $412
Subdivision Chateau Springs-813 - 813
MLS Listing ID 225004543
Bedrooms 3
Full Baths 3
HOA Fees $15/ann
Year Built 1983
Lot Size 8,437 Sqft
Property Sub-Type Single Family Residence
Property Description
This home is ready for your vision and personal touch--priced accordingly for those looking to create something special in one of Agoura Hills' most desirable neighborhoods. Located in the sought-after Chateau Springs tract, this 3 bedroom, 2.5-bath property offers a rare layout with two primary suites--one conveniently downstairs and another upstairs. Directly across the street is a spacious community park known for its playgrounds, baseball field, open field, and basketball court. There are also picnic tables, bbq's and a gazebo for picnics and birthday enjoyments. Award-winning Las Virgenes School District, with Agoura High School just minutes away. Enjoy easy access to the 101 freeway, local shopping and dining, and a straight shot to the beach via Kanan Road.This is truly one of the best values in the area--location, schools, and lifestyle at a great price.
Location
State CA
County Los Angeles
Area Agoa - Agoura
Zoning AHRPD100004.5U
Interior
Heating Central, Fireplace(s), Natural Gas
Cooling Central Air
Flooring Carpet, Wood
Fireplaces Type Family Room, Gas, Primary Bedroom, Raised Hearth
Laundry Laundry Room
Exterior
Parking Features Door-Multi, Garage
Garage Spaces 2.0
Garage Description 2.0
Utilities Available Cable Available
Amenities Available Picnic Area, Playground
View Y/N Yes
Building
Lot Description Back Yard, Paved
Story 2
Sewer Public Sewer
Others
Acceptable Financing Cash, Cash to New Loan, Conventional
Listing Terms Cash, Cash to New Loan, Conventional
Special Listing Condition Standard
Read Less

Bought with Orly Godliman Capital Assistance Group
GET MORE INFORMATION



